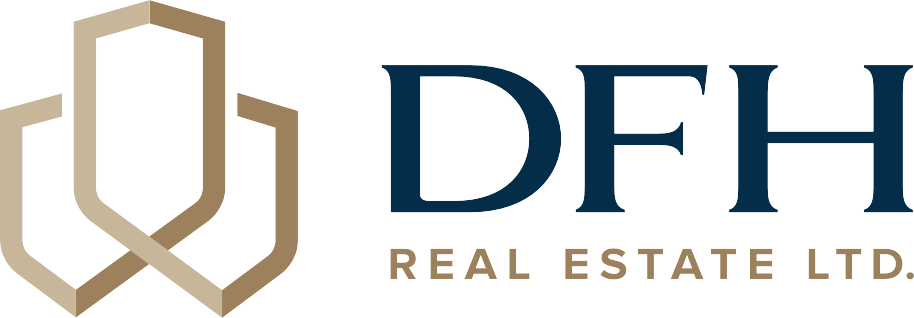My Listings
7025 Wright Rd
Sk Whiffin Spit
Sooke
V9Z 1M5
$799,000
Residential
beds: 2
baths: 2.0
2,358 sq. ft.
built: 1983
- Status:
- Sold
- Prop. Type:
- Residential
- MLS® Num:
- 1003866
- Sold Date:
- Aug 29, 2025
- Bedrooms:
- 2
- Bathrooms:
- 2
- Year Built:
- 1983
Beautiful artistic home located just minutes from Whiffin Spit and downtown Sooke is now available. This lot is over one area of lush, green natural surrounding with an idyllic home with 2BR and 2BA. While it is currently on septic, there is sewer to lot line available. Great opportunity to subdivide and develop like across the street. The house is over 2300sq/t of living space consisting of split-level, open concept, big rooms and cozy corners. Minutes from the ocean and ideal setting for the perfect West Coast Lifestyle. Great opportunity to live in the house and enjoy the natural surroundings while you plan your development opportunities. Don’t miss out.
- Price:
- $799,000
- Dwelling Type:
- Single Family Residence
- Property Type:
- Residential
- Home Style:
- Arts & Crafts
- Bedrooms:
- 2
- Bathrooms:
- 2.0
- Year Built:
- 1983
- Floor Area:
- 2,358 sq. ft.219 m2
- Lot Size:
- 1.1 acre(s)0.45 hectare(s)
- MLS® Num:
- 1003866
- Status:
- Sold
- Floor
- Type
- Size
- Other
- Main Floor
- Deck
- 12'2"3.71 m × 8'1"2.46 m
- Main Floor
- Deck
- 17'10"5.44 m × 3'6"1.07 m
- Main Floor
- Den
- 14'7"4.44 m × 9'5"2.87 m
- Main Floor
- Eating Area
- 18'10"5.74 m × 8'9"2.67 m
- Main Floor
- Family Room
- 19'5"5.92 m × 12'7"3.84 m
- Main Floor
- Entrance
- 6'11"2.11 m × 4'3"1.30 m
- Main Floor
- Kitchen
- 14'1"4.29 m × 10'3.05 m
- Main Floor
- Laundry
- 9'1"2.77 m × 5'5"1.65 m
- Main Floor
- Living Room
- 31'11"9.73 m × 18'10"5.74 m
- Main Floor
- Bedroom - Primary
- 19'7"5.97 m × 14'10"4.52 m
- Main Floor
- Garage
- 31'3"9.53 m × 23'2"7.06 m
- 2nd Floor
- Sunroom
- 14'8"4.47 m × 7'5"2.26 m
- 2nd Floor
- Bedroom
- 19'4"5.89 m × 15'3"4.65 m
- 2nd Floor
- Walk-in Closet
- 7'4"2.24 m × 7'4"2.24 m
- 3rd Floor
- Loft
- 7'8"2.34 m × 5'8"1.73 m
- Floor
- Ensuite
- Pieces
- Other
- Main Floor
- No
- 4
- 7' x 9' 4-Piece
- 2nd Floor
- No
- 3
- 5'5" x 9'1" 3-Piece
-
Photo 1 of 34
-
Photo 2 of 34
-
Photo 3 of 34
-
Photo 4 of 34
-
Photo 5 of 34
-
Photo 6 of 34
-
Photo 7 of 34
-
Photo 8 of 34
-
Photo 9 of 34
-
Photo 10 of 34
-
Photo 11 of 34
-
Photo 12 of 34
-
Photo 13 of 34
-
Photo 14 of 34
-
Photo 15 of 34
-
Photo 16 of 34
-
Photo 17 of 34
-
Photo 18 of 34
-
Photo 19 of 34
-
Photo 20 of 34
-
Photo 21 of 34
-
Photo 22 of 34
-
Photo 23 of 34
-
Photo 24 of 34
-
Photo 25 of 34
-
Photo 26 of 34
-
Photo 27 of 34
-
Photo 28 of 34
-
Photo 29 of 34
-
Photo 30 of 34
-
Photo 31 of 34
-
Photo 32 of 34
-
Photo 33 of 34
-
Photo 34 of 34
Larger map options:
Listed by DFH Real Estate Ltd., sold on August, 2025
Data was last updated February 8, 2026 at 08:05 PM (UTC)
Area Statistics
- Listings on market:
- 13
- Avg list price:
- $929,900
- Min list price:
- $699,900
- Max list price:
- $1,595,000
- Avg days on market:
- 34
- Min days on market:
- 3
- Max days on market:
- 166
- Avg price per sq.ft.:
- $442.58
These statistics are generated based on the current listing's property type
and located in
Sk Whiffin Spit. Average values are
derived using median calculations. This data is not produced by the MLS® system.
- JACKIE NGAI
- DFH Real Estate Ltd.
- 1 (250) 8897655
- Contact by Email
MLS® property information is provided under copyright© by the Vancouver Island Real Estate Board and Victoria Real Estate Board.
The information is from sources deemed reliable, but should not be relied upon without independent verification.



