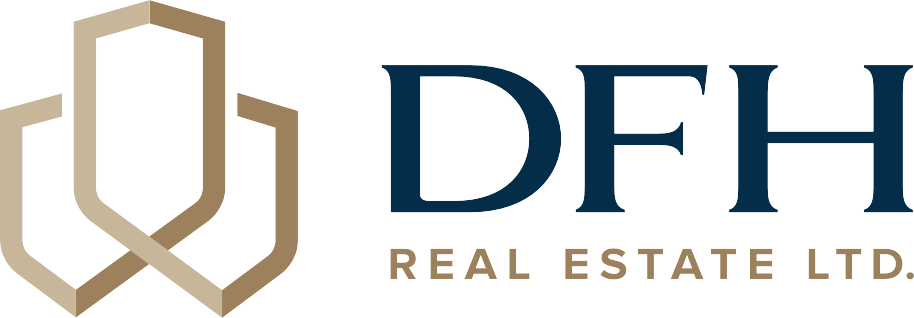My Listings
964 McKenzie Ave
SE High Quadra
VICTORIA
V8X 3G5
$1,011,888
Residential
beds: 6
baths: 6.0
3,548 sq. ft.
built: 2012
SOLD OVER THE LISTING PRICE!
- Status:
- Sold
- Prop. Type:
- Residential
- MLS® Num:
- 744944
- Sold Date:
- Nov 25, 2016
- Bedrooms:
- 6
- Bathrooms:
- 6
- Year Built:
- 2012
ATTENTION INVESTORS!! LOCATION! LOCATION! On a major bus route!! Minutes to U-VIC! This 5 Bed 4 Bath 2012 built family home offers great rental options. Lower level features a very spacious 1 bed in-law suite, large rec room w/wet bar, separate entrance & 4 pce bath (Could be bachelor). Upper level features 4 beds, large family room, spacious kitchen w/custom cabinets, large covered deck, dining area and living room. SEPARATE 1 bed STUDIO (Own HW Tank). Home also features a large covered patio, HEAT PUMP, tons of parking, shared laundry and quality finishing.
- Price:
- $1,011,888
- Dwelling Type:
- Single Family Detached
- Property Type:
- Residential
- Home Style:
- Arts & Crafts
- Bedrooms:
- 6
- Bathrooms:
- 6.0
- Year Built:
- 2012
- Floor Area:
- 3,548 sq. ft.330 m2
- Lot Size:
- 7,405 sq. ft.688 m2
- MLS® Num:
- 744944
- Status:
- Sold
- Floor
- Type
- Size
- Other
- Main Floor
- Living Room
- 59'1"18.00 m × 36'1"11.00 m
- Main Floor
- Kitchen
- 45'11"14.00 m × 32'10"10.00 m
- Main Floor
- Family Room
- 55'9"17.00 m × 52'6"16.00 m
- Main Floor
- Dining Room
- 59'1"18.00 m × 32'10"10.00 m
- Main Floor
- Bedroom
- 39'4½"12.00 m × 32'10"10.00 m
- Main Floor
- Master Bedroom
- 45'11"14.00 m × 39'4½"12.00 m
- Main Floor
- Deck
- 45'11"14.00 m × 36'1"11.00 m
- Main Floor
- Eating Area
- 29'6"8.99 m × 23'7.01 m
- Main Floor
- Bedroom
- 42'8"13.00 m × 36'1"11.00 m
- Main Floor
- Bedroom
- 39'4½"12.00 m × 36'1"11.00 m
- 3rd Floor
- Bedroom
- 45'11"14.00 m × 36'1"11.00 m
- 3rd Floor
- Kitchen
- 29'6"8.99 m × 26'3"8.00 m
- 3rd Floor
- Living Room
- 72'2"22.00 m × 62'4"19.00 m
- Lower Level
- Garage
- 65'7"20.00 m × 62'4"19.00 m
- Lower Level
- Kitchen
- 29'6"8.99 m × 26'3"8.00 m
- Lower Level
- Entrance
- 45'11"14.00 m × 29'6"8.99 m
- Lower Level
- Bedroom
- 36'1"11.00 m × 36'1"11.00 m
- Lower Level
- Rec Room
- 55'9"17.00 m × 52'6"16.00 m
- Lower Level
- Living Room
- 72'2"22.00 m × 62'4"19.00 m
- Lower Level
- Patio
- 101'8½"31.00 m × 36'1"11.00 m
- Floor
- Ensuite
- Pieces
- Other
- Main Floor
- No
- 3
- 3-Piece
- Main Floor
- Yes
- 4
- 4-Piece
- Main Floor
- No
- 5
- 5-Piece
- 3rd Floor
- No
- 4
- 4-Piece
- Lower Level
- No
- 4
- 4-Piece
- Lower Level
- No
- 4
- 4-Piece
Larger map options:
Listed by Fair Realty, sold on November, 2016
Data was last updated February 17, 2026 at 04:05 AM (UTC)
Area Statistics
- Listings on market:
- 15
- Avg list price:
- $999,900
- Min list price:
- $699,900
- Max list price:
- $1,670,000
- Avg days on market:
- 34
- Min days on market:
- 7
- Max days on market:
- 151
- Avg price per sq.ft.:
- $478.77
These statistics are generated based on the current listing's property type
and located in
SE High Quadra. Average values are
derived using median calculations. This data is not produced by the MLS® system.
- JACKIE NGAI
- DFH Real Estate Ltd.
- 1 (250) 8897655
- Contact by Email
MLS® property information is provided under copyright© by the Vancouver Island Real Estate Board and Victoria Real Estate Board.
The information is from sources deemed reliable, but should not be relied upon without independent verification.



