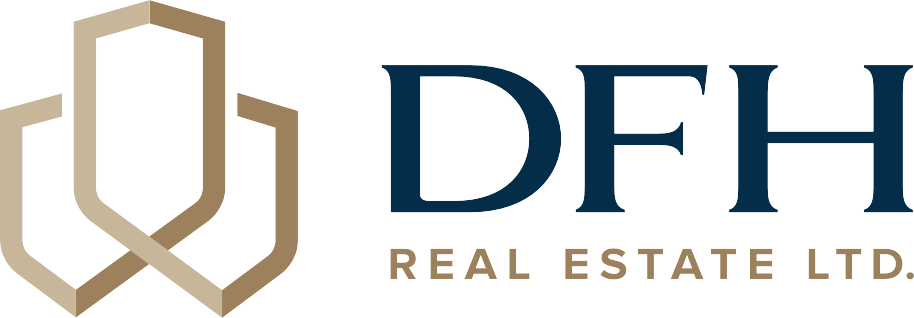My Listings
934 Green St
Vi Central Park
VICTORIA
V8T 1G4
$1,002,200
Residential
beds: 6
baths: 5.0
2,430 sq. ft.
built: 2005
SOLD OVER THE LISTING PRICE!
- Status:
- Sold
- Prop. Type:
- Residential
- MLS® Num:
- 750430
- Sold Date:
- Apr 27, 2017
- Bedrooms:
- 6
- Bathrooms:
- 5
- Year Built:
- 2005
Upscale URBAN OASIS...walk to downtown..Just gorgeous inside & out! Immaculate 2005 heritage style home w/spacious, modern design & revenue. Main living area has 3 beds, 3 baths & laundry w/fir floors throughout. Balconies overlooking the meticulously landscaped & fenced yard. Lower level has self contained (unauthorized) suite beautifully designed w/shared laundry & fully furnished. Plus other guest space on that level with it's own 4 pce bath. 2nd bedroom on main is set up as hair salon w/3pce bath & outside entrance but can be bdrm again. This a perfect place for a family, extended family, rental income or any combination of living required. Lots of parking, short walk to park, pool, downtown shopping.
- Price:
- $1,002,200
- Dwelling Type:
- Single Family Detached
- Property Type:
- Residential
- Home Style:
- Arts & Crafts
- Bedrooms:
- 6
- Bathrooms:
- 5.0
- Year Built:
- 2005
- Floor Area:
- 2,430 sq. ft.226 m2
- Lot Size:
- 3,920 sq. ft.364 m2
- MLS® Num:
- 750430
- Status:
- Sold
- Floor
- Type
- Size
- Other
- Main Floor
- Bedroom
- 32'10"10.00 m × 29'6"8.99 m
- Main Floor
- Bedroom
- 39'4½"12.00 m × 29'6"8.99 m
- Main Floor
- Living Room
- 45'11"14.00 m × 39'4½"12.00 m
- Main Floor
- Dining Room
- 42'8"13.00 m × 32'10"10.00 m
- Main Floor
- Living Room
- 42'8"13.00 m × 39'4½"12.00 m
- Main Floor
- Kitchen
- 45'11"14.00 m × 32'10"10.00 m
- 2nd Floor
- Master Bedroom
- 55'9"17.00 m × 36'1"11.00 m
- 2nd Floor
- Den
- 29'6"8.99 m × 19'8¼"6.00 m
- Lower Level
- Laundry
- 32'10"10.00 m × 16'5"5.00 m
- Lower Level
- Kitchen-Additional
- 59'1"18.00 m × 39'4½"12.00 m
- Lower Level
- Living-Additional
- 65'7"20.00 m × 39'4½"12.00 m
- Lower Level
- Living Room
- 39'4½"12.00 m × 36'1"11.00 m
- Lower Level
- Kitchen
- 32'10"10.00 m × 29'6"8.99 m
- Floor
- Ensuite
- Pieces
- Other
- Main Floor
- No
- 4
- 4-Piece
- Main Floor
- No
- 3
- 3-Piece
- 2nd Floor
- No
- 2
- 2-Piece
- Lower Level
- No
- 4
- 4-Piece
- Lower Level
- No
- 4
- 4-Piece
-
Photo 1 of 20
-
Photo 2 of 20
-
Photo 3 of 20
-
Photo 4 of 20
-
Photo 5 of 20
-
Photo 6 of 20
-
Photo 7 of 20
-
Large deck for entertaining off living room.
-
Photo 9 of 20
-
Photo 10 of 20
-
Photo 11 of 20
-
Photo 12 of 20
-
Photo 13 of 20
-
Photo 14 of 20
-
Photo 15 of 20
-
Photo 16 of 20
-
Photo 17 of 20
-
Soft Tub on the deck for relaxation in Urban Oasis
-
Den or children's room
-
Photo 20 of 20
Larger map options:
Listed by Coldwell Banker Slegg Realty, sold on April, 2017
Data was last updated February 17, 2026 at 04:05 AM (UTC)
Area Statistics
- Listings on market:
- 18
- Avg list price:
- $499,900
- Min list price:
- $299,900
- Max list price:
- $1,600,000
- Avg days on market:
- 44
- Min days on market:
- 3
- Max days on market:
- 167
- Avg price per sq.ft.:
- $538.2
These statistics are generated based on the current listing's property type
and located in
Vi Central Park. Average values are
derived using median calculations. This data is not produced by the MLS® system.
- JACKIE NGAI
- DFH Real Estate Ltd.
- 1 (250) 8897655
- Contact by Email
MLS® property information is provided under copyright© by the Vancouver Island Real Estate Board and Victoria Real Estate Board.
The information is from sources deemed reliable, but should not be relied upon without independent verification.



