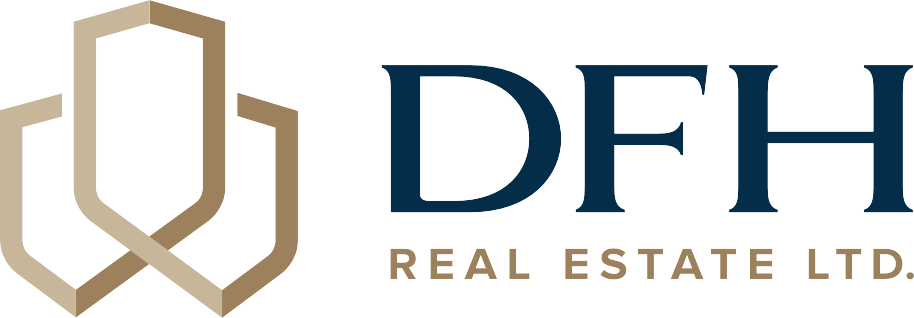My Listings
540 Whiteside St
SW Tillicum
VICTORIA
V8Z 1Y4
$745,000
Residential
beds: 5
baths: 2.0
2,476 sq. ft.
built: 1973
- Status:
- Sold
- Prop. Type:
- Residential
- MLS® Num:
- 827754
- Sold Date:
- Nov 28, 2019
- Bedrooms:
- 5
- Bathrooms:
- 2
- Year Built:
- 1973
READY TO MOVE IN! This outstanding 5 bedroom home has room for the entire family including a separate SUITE FOR THE INLAWS. Featuring warm hardwood floors, a fresh updated kitchen with island, huge living spaces and a flexible floor plan. Bonus features include an updated 200 amp electrical panel, an efficient forced air furnace, vinyl thermo pane windows, a recent roof, and perimeter drains redone in 2016. Outside you get a spacious sun deck from which you can enjoy the large level fenced yard perfect for kids, critters, and gardeners. All located within walking distance of schools, parks, shopping, bus routes and just a short drive to Uptown & Downtown Victoria.
- Price:
- $745,000
- Dwelling Type:
- Single Family Detached
- Property Type:
- Residential
- Bedrooms:
- 5
- Bathrooms:
- 2.0
- Year Built:
- 1973
- Floor Area:
- 2,476 sq. ft.230 m2
- Lot Size:
- 5,663 sq. ft.526 m2
- MLS® Num:
- 827754
- Status:
- Sold
- Floor
- Type
- Size
- Other
- Main Floor
- Kitchen
- 39'4½"12.00 m × 36'1"11.00 m
- Main Floor
- Bedroom
- 39'4½"12.00 m × 26'3"8.00 m
- Main Floor
- Entrance
- 23'7.01 m × 13'1½"4.00 m
- Main Floor
- Bedroom
- 39'4½"12.00 m × 32'10"10.00 m
- Main Floor
- Other
- 36'1"11.00 m × 26'3"8.00 m
- Main Floor
- Separate Storage
- 26'3"8.00 m × 23'7.01 m
- Main Floor
- Dining Room
- 39'4½"12.00 m × 26'3"8.00 m
- Main Floor
- Master Bedroom
- 39'4½"12.00 m × 36'1"11.00 m
- Main Floor
- Living Room
- 62'4"19.00 m × 49'2½"15.00 m
- 2nd Floor
- Bedroom
- 36'1"11.00 m × 36'1"11.00 m
- 2nd Floor
- Bedroom
- 36'1"11.00 m × 29'6"8.99 m
- 2nd Floor
- Other
- 36'1"11.00 m × 26'3"8.00 m
- 2nd Floor
- Living Room
- 52'6"16.00 m × 45'11"14.00 m
- 2nd Floor
- Entrance
- 36'1"11.00 m × 9'10"3.00 m
- 2nd Floor
- Kitchen
- 42'8"13.00 m × 39'4½"12.00 m
- Floor
- Ensuite
- Pieces
- Other
- Main Floor
- No
- 4
- 4-Piece
- 2nd Floor
- No
- 4
- 4-Piece
-
Photo 1 of 22
-
Photo 2 of 22
-
Photo 3 of 22
-
Photo 4 of 22
-
Photo 5 of 22
-
Photo 6 of 22
-
Photo 7 of 22
-
Photo 8 of 22
-
Photo 9 of 22
-
Photo 10 of 22
-
Photo 11 of 22
-
Photo 12 of 22
-
Photo 13 of 22
-
Photo 14 of 22
-
Photo 15 of 22
-
Photo 16 of 22
-
Photo 17 of 22
-
Photo 18 of 22
-
Photo 19 of 22
-
Photo 20 of 22
-
Photo 21 of 22
-
Photo 22 of 22
Larger map options:
Listed by Royal LePage Coast Capital - Chatterton, sold on November, 2019
Data was last updated February 23, 2026 at 10:05 PM (UTC)
Area Statistics
- Listings on market:
- 28
- Avg list price:
- $859,950
- Min list price:
- $344,999
- Max list price:
- $1,649,000
- Avg days on market:
- 39
- Min days on market:
- 6
- Max days on market:
- 217
- Avg price per sq.ft.:
- $535.39
These statistics are generated based on the current listing's property type
and located in
SW Tillicum. Average values are
derived using median calculations. This data is not produced by
the MLS® system.
- JACKIE NGAI
- DFH Real Estate Ltd.
- 1 (250) 8897655
- Contact by Email
MLS® property information is provided under copyright© by the Vancouver Island Real Estate Board and Victoria Real Estate Board.
The information is from sources deemed reliable, but should not be relied upon without independent verification.



