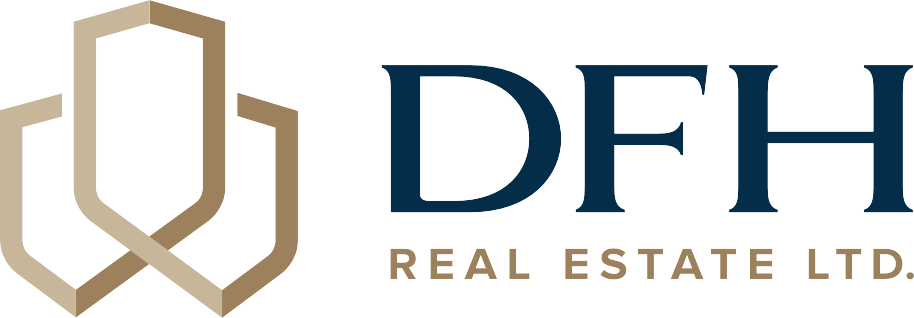My Listings
1654 Teakwood Rd
SE Lambrick Park
Saanich
V8N 1C9
$1,025,000
Residential
beds: 3
baths: 2.0
1,992 sq. ft.
built: 1965
SOLD OVER THE LISTING PRICE!
- Status:
- Sold
- Prop. Type:
- Residential
- MLS® Num:
- 872307
- Sold Date:
- May 31, 2021
- Bedrooms:
- 3
- Bathrooms:
- 2
- Year Built:
- 1965
A truly amazing opportunity to own this family home is the desirable Lambrick Park area in Saanich East. This 3 bedroom 2 bath home on a .18 acre lot offers plenty of room for a growing family. Recent updates include a new roof, 200amp electrical & new perimeter drains. On the upper level you can enjoy the sunny days on the large deck which is just off the dining room. Lower level has a 1 bedroom suite + a spacious family room. The large level lot is fully fenced and full of sunshine with a large detached shed/workshop is perfect for woodworking, mechanics or extra storage. The home is situated in the perfect location on a quiet no-thru Rd., is walking distance to all the amenities that Tuscany Village & University Heights shopping centre has to offer. Close to UVic, Campus View Elementary & Mnt. Douglas High School! Head east down the hill to Cadboro Bay & Gyro Beach. This is a turnkey property whether it be for your family or bought as an investment property,this is a fantastic home!
- Price:
- $1,025,000
- Dwelling Type:
- Single Family Detached
- Property Type:
- Residential
- Bedrooms:
- 3
- Bathrooms:
- 2.0
- Year Built:
- 1965
- Floor Area:
- 1,992 sq. ft.185 m2
- Lot Size:
- 7,841 sq. ft.728 m2
- MLS® Num:
- 872307
- Status:
- Sold
- Floor
- Type
- Size
- Other
- Main Floor
- Primary Bedroom
- 14'4.27 m × 12'3.66 m
- Main Floor
- Kitchen
- 13'3.96 m × 11'3.35 m
- Main Floor
- Bedroom
- 12'3.66 m × 10'3.05 m
- Main Floor
- Deck
- 25'7.62 m × 11'3.35 m
- Main Floor
- Entrance
- 7'2.13 m × 4'1.22 m
- Main Floor
- Living Room
- 19'5.79 m × 11'3.35 m
- Main Floor
- Dining Room
- 15'4.57 m × 10'3.05 m
- Lower Level
- Bedroom
- 14'4.27 m × 11'3.35 m
- Lower Level
- Eating Area
- 8'2.44 m × 7'2.13 m
- Lower Level
- Family Room
- 19'5.79 m × 12'3.66 m
- Lower Level
- Storage
- 8'2.44 m × 3'.91 m
- Lower Level
- Laundry
- 20'6.10 m × 13'3.96 m
- Lower Level
- Garage
- 25'7.62 m × 11'3.35 m
- Lower Level
- Kitchen
- 12'3.66 m × 10'3.05 m
- Other
- Other - Aux Bldg
- 15'4.57 m × 10'3.05 m
- Other
- Other - Aux Bldg
- 8'2.44 m × 3'.91 m
- Floor
- Ensuite
- Pieces
- Other
- Main Floor
- No
- 4
- 4-Piece
- Lower Level
- No
- 3
- 3-Piece
-
South facing front
-
Photo 2 of 31
-
Living Room Main Floor
-
Living Room Main Floor
-
Living Room on Main
-
Dining Room on Main
-
Dining Room on Main
-
Deck off of the Dining Room on Main
-
Kitchen on Main
-
Kitchen on Main
-
Kitchen on Main
-
Primary Bedroom on Main
-
Primary Bedroom on Main
-
2nd Bedroom on Main
-
4 Piece Bathroom on Main
-
4 Piece Bathroom on Main
-
Kitchen on Lower Level
-
Kitchen and Eating Area on Lower Level
-
Family Room on Lower Level
-
Bedroom on Lower Level
-
Bedroom On Lower Level
-
Laundry Area on Lower Level
-
Laundry Area on Lower Level
-
3 Piece Bathroom on Lower Level
-
Photo 25 of 31
-
Photo 26 of 31
-
Photo 27 of 31
-
Photo 28 of 31
-
Photo 29 of 31
-
Photo 30 of 31
-
Photo 31 of 31
Larger map options:
Listed by eXp Realty, sold on May, 2021
Data was last updated April 11, 2025 at 04:05 PM (UTC)
Area Statistics
- Listings on market:
- 22
- Avg list price:
- $672,500
- Min list price:
- $489,000
- Max list price:
- $1,999,900
- Avg days on market:
- 49
- Min days on market:
- 8
- Max days on market:
- 214
- Avg price per sq.ft.:
- $525.29
These statistics are generated based on the current listing's property type
and located in
SE Lambrick Park. Average values are
derived using median calculations.
- JACKIE NGAI
- DFH Real Estate Ltd.
- 1 (250) 8897655
- Contact by Email
MLS® property information is provided under copyright© by the Vancouver Island Real Estate Board and Victoria Real Estate Board.
The information is from sources deemed reliable, but should not be relied upon without independent verification.



