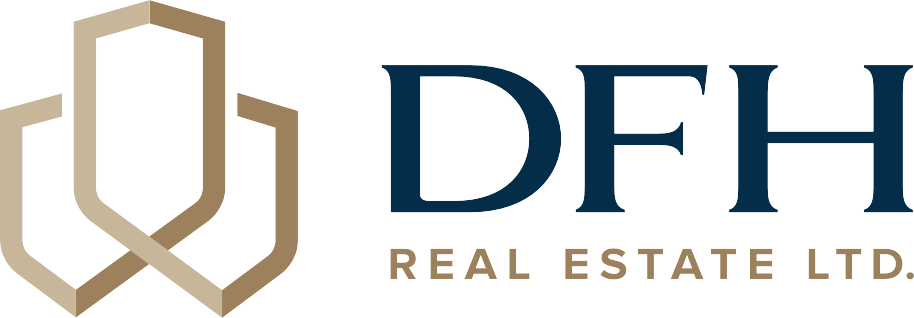My Listings
3465 Beach Dr
OB Uplands
Oak Bay
V8R 6M6
$3,700,000
Residential
beds: 5
baths: 4.0
3,670 sq. ft.
built: 1961
SOLD OVER THE LISTING PRICE!
- Status:
- Sold
- Prop. Type:
- Residential
- MLS® Num:
- 876299
- Sold Date:
- Aug 03, 2021
- Bedrooms:
- 5
- Bathrooms:
- 4
- Year Built:
- 1961
UPLAND WATERFRONT – rare and exceptional in Victoria’s most exclusive and sought-after neighbourhood! This 1.01 acre property is offered for sale. For the lucky buyer this property offers panoramic views and lots of privacy! The solidly-built 4 bedroom, 3 bath, home is ready for your renovation ideas.....or rent it out while you make plans to design and build your new oceanfront residence in this world-class setting! Just steps from the Royal Victoria Yacht Club and close to excellent schools, the University of Victoria, Cadboro Bay Village, sandy beaches, golf clubs and all amenities. The location and size cannot be beat .....a truly rare opportunity for some lucky buyer.
- Price:
- $3,700,000
- Dwelling Type:
- Single Family Detached
- Property Type:
- Residential
- Home Style:
- Tudor
- Bedrooms:
- 5
- Bathrooms:
- 4.0
- Year Built:
- 1961
- Floor Area:
- 3,670 sq. ft.341 m2
- Lot Size:
- 1.01 acre(s)0.41 hectare(s)
- MLS® Num:
- 876299
- Status:
- Sold
- Floor
- Type
- Size
- Other
- Main Floor
- Entrance
- 12'8"3.86 m × 8'2"2.49 m
- Main Floor
- Dining Room
- 13'4"4.06 m × 11'6"3.51 m
- Main Floor
- Library
- 12'11"3.94 m × 8'2"2.49 m
- Main Floor
- Laundry
- 10'5"3.18 m × 6'1.83 m
- Main Floor
- Great Room
- 15'5"4.70 m × 14'5"4.39 m
- Main Floor
- Family Room
- 13'4"4.06 m × 13'3"4.04 m
- Main Floor
- Kitchen
- 10'5"3.18 m × 8'6"2.59 m
- 2nd Floor
- Bedroom
- 13'11"4.24 m × 10'3.05 m
- 2nd Floor
- Bedroom
- 12'3"3.73 m × 9'1"2.77 m
- 2nd Floor
- Bedroom
- 15'7"4.75 m × 11'4"3.45 m
- 2nd Floor
- Primary Bedroom
- 15'10"4.83 m × 13'11"4.24 m
- 2nd Floor
- Bedroom
- 19'1"5.82 m × 10'5"3.18 m
- Lower Level
- Utility Room
- 30'2"9.19 m × 18'2"5.54 m
- Lower Level
- Storage
- 17'1"5.21 m × 14'2"4.32 m
- Lower Level
- Other
- 17'3"5.26 m × 9'1"2.77 m
- Lower Level
- Media Room
- 21'6.40 m × 13'1"3.99 m
- Lower Level
- Family Room
- 24'10"7.57 m × 14'9"4.50 m
- Floor
- Ensuite
- Pieces
- Other
- Main Floor
- No
- 2
- 4'5" x 5'7" 2-Piece
- 2nd Floor
- No
- 4
- 5'7" x 10'6" 4-Piece
- 2nd Floor
- No
- 3
- 14'5" x 11'5" 3-Piece
- Lower Level
- No
- 3
- 5'5" x 7'3" 3-Piece
-
Photo 1 of 34
-
Photo 2 of 34
-
Photo 3 of 34
-
Photo 4 of 34
-
Photo 5 of 34
-
Photo 6 of 34
-
Photo 7 of 34
-
Photo 8 of 34
-
Photo 9 of 34
-
Photo 10 of 34
-
Photo 11 of 34
-
Photo 12 of 34
-
Photo 13 of 34
-
Photo 14 of 34
-
Photo 15 of 34
-
Photo 16 of 34
-
Photo 17 of 34
-
Photo 18 of 34
-
Photo 19 of 34
-
Photo 20 of 34
-
Photo 21 of 34
-
Photo 22 of 34
-
Photo 23 of 34
-
Photo 24 of 34
-
Photo 25 of 34
-
Photo 26 of 34
-
Photo 27 of 34
-
Photo 28 of 34
-
Photo 29 of 34
-
Photo 30 of 34
-
Photo 31 of 34
-
Photo 32 of 34
-
Photo 33 of 34
-
Photo 34 of 34
Larger map options:
Listed by DFH Real Estate Ltd., sold on August, 2021
Data was last updated February 8, 2026 at 02:05 AM (UTC)
Area Statistics
- Listings on market:
- 10
- Avg list price:
- $3,886,500
- Min list price:
- $1,855,000
- Max list price:
- $27,999,000
- Avg days on market:
- 20
- Min days on market:
- 8
- Max days on market:
- 156
- Avg price per sq.ft.:
- $913.47
These statistics are generated based on the current listing's property type
and located in
OB Uplands. Average values are
derived using median calculations. This data is not produced by the MLS® system.
- JACKIE NGAI
- DFH Real Estate Ltd.
- 1 (250) 8897655
- Contact by Email
MLS® property information is provided under copyright© by the Vancouver Island Real Estate Board and Victoria Real Estate Board.
The information is from sources deemed reliable, but should not be relied upon without independent verification.



