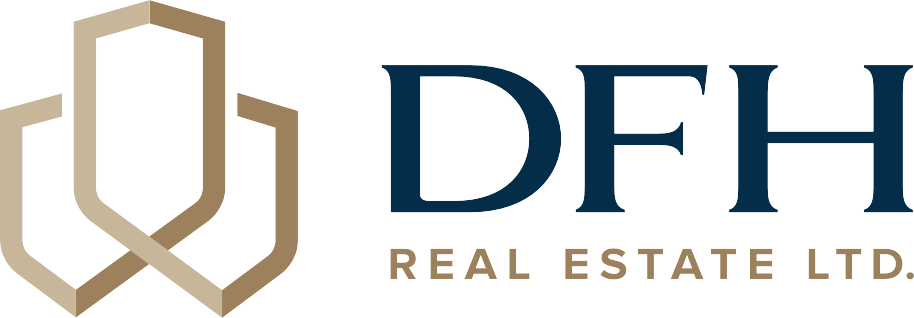My Listings
107 912 Jenkins Ave
La Glen Lake
Langford
V9B 2N7
$665,000
Residential
beds: 3
baths: 3.0
1,556 sq. ft.
built: 2016
SOLD OVER THE LISTING PRICE!
- Status:
- Sold
- Prop. Type:
- Residential
- MLS® Num:
- 884892
- Sold Date:
- Sep 29, 2021
- Bedrooms:
- 3
- Bathrooms:
- 3
- Year Built:
- 2016
Welcome to The Urban 8! This upscale, 3 bedroom, 3 bathroom townhouse offers over 1550 sq ft of living space and is centrally located in the Westshore. All amenities are close at hand, with all local shopping, grocery, city transit and more! Like new 2016 built home is a quiet end unit. Pristine three level layout, featuring entry level w/ access to double car garage and a bedroom. Main level is comfortably spacious with open concept kitchen, featuring large island, dining & living room w/fireplace, access to deck, laundry room, & 2 pc bath. Upstairs finds a generous primary suite w/vaulted ceiling, 4 pc ensuite & walk in closet, an additional bedroom & 4 pc bath. Notable features include quartz counters, electric fireplace, wide plank laminate floors, subway tile back splash, gas stove, gas fired hot water on demand, pot lights w/LED and balance of a 2 / 5 / 10 year new home warranty, w/upgrades at completion of ductless heat pumps on 2 levels and upgraded stainless steel appliances.
- Price:
- $665,000
- Dwelling Type:
- Row/Townhouse
- Property Type:
- Residential
- Home Style:
- Contemporary
- Bedrooms:
- 3
- Bathrooms:
- 3.0
- Year Built:
- 2016
- Floor Area:
- 1,556 sq. ft.145 m2
- Lot Size:
- 2,178 sq. ft.202 m2
- MLS® Num:
- 884892
- Status:
- Sold
- Floor
- Type
- Size
- Other
- Main Floor
- Balcony
- 14'4.27 m × 5'1.52 m
- Main Floor
- Dining Room
- 12'3.66 m × 8'2.44 m
- Main Floor
- Laundry
- 8'2.44 m × 6'1.83 m
- Main Floor
- Kitchen
- 12'3.66 m × 8'2.44 m
- Main Floor
- Living Room
- 14'4.27 m × 12'3.66 m
- 2nd Floor
- Walk-in Closet
- 11'3.35 m × 5'1.52 m
- 2nd Floor
- Primary Bedroom
- 14'4.27 m × 14'4.27 m
- 2nd Floor
- Bedroom
- 11'3.35 m × 10'3.05 m
- Lower Level
- Bedroom
- 11'3.35 m × 10'3.05 m
- Lower Level
- Garage
- 20'6.10 m × 19'5.79 m
- Lower Level
- Entrance
- 7'2.13 m × 4'1.22 m
- Floor
- Ensuite
- Pieces
- Other
- Main Floor
- No
- 2
- 2-Piece
- 2nd Floor
- No
- 4
- 4-Piece
- 2nd Floor
- Yes
- 4
- 4-Piece
-
Photo 1 of 43
-
Photo 2 of 43
-
Photo 3 of 43
-
Photo 4 of 43
-
Photo 5 of 43
-
Photo 6 of 43
-
Photo 7 of 43
-
Photo 8 of 43
-
Photo 9 of 43
-
Photo 10 of 43
-
Photo 11 of 43
-
Photo 12 of 43
-
Photo 13 of 43
-
Photo 14 of 43
-
Photo 15 of 43
-
Photo 16 of 43
-
Photo 17 of 43
-
Photo 18 of 43
-
Photo 19 of 43
-
Photo 20 of 43
-
Photo 21 of 43
-
Photo 22 of 43
-
Photo 23 of 43
-
Photo 24 of 43
-
Photo 25 of 43
-
Photo 26 of 43
-
Photo 27 of 43
-
Photo 28 of 43
-
Photo 29 of 43
-
Photo 30 of 43
-
Photo 31 of 43
-
Photo 32 of 43
-
Photo 33 of 43
-
Photo 34 of 43
-
Photo 35 of 43
-
Photo 36 of 43
-
Photo 37 of 43
-
Photo 38 of 43
-
Photo 39 of 43
-
Photo 40 of 43
-
Photo 41 of 43
-
Photo 42 of 43
-
Photo 43 of 43
Larger map options:
Listed by One Percent Realty, sold on September, 2021
Data was last updated December 20, 2025 at 04:05 AM (UTC)
Area Statistics
- Listings on market:
- 16
- Avg list price:
- $564,900
- Min list price:
- $359,900
- Max list price:
- $1,399,900
- Avg days on market:
- 78
- Min days on market:
- 7
- Max days on market:
- 326
- Avg price per sq.ft.:
- $593.43
These statistics are generated based on the current listing's property type
and located in
La Glen Lake. Average values are
derived using median calculations. This data is not produced by the MLS® system.
- JACKIE NGAI
- DFH Real Estate Ltd.
- 1 (250) 8897655
- Contact by Email
MLS® property information is provided under copyright© by the Vancouver Island Real Estate Board and Victoria Real Estate Board.
The information is from sources deemed reliable, but should not be relied upon without independent verification.



