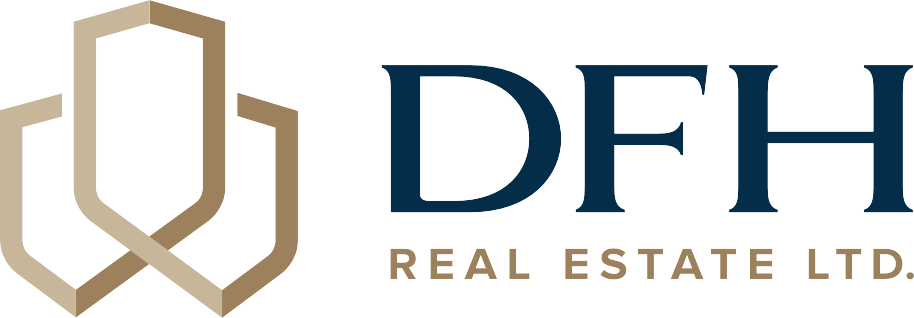My Listings
9829 Spruce St
Du Chemainus
Chemainus
V0R 1K0
$705,000
Residential
beds: 4
baths: 4.0
2,621 sq. ft.
built: 1960
SOLD OVER THE LISTING PRICE!
- Status:
- Sold
- Prop. Type:
- Residential
- MLS® Num:
- 886744
- Sold Date:
- Nov 01, 2021
- Bedrooms:
- 4
- Bathrooms:
- 4
- Year Built:
- 1960
This corner lot house was originally built as a family home with living, dining and kitchen areas plus master bedroom on the upper floor, big living room, sun room with view of ocean, wrap around deck, studio/office/workshop and a covered deck. On the ground level, there is a separate entrance with 4 developed rooms which have been developed into 3 self-contained suites with kitchenette and full bathrooms. These suites provides a steady income with tenants in place.
Previously this house operated as a legal B & B/guesthouse accommodation for short & long term rental. This house is very versatile that it can be converted back into a family home or B&B. Options are endless. It is located in the heart of Chemainus - close to the park, library, famous Chemainus Theatre, beach, public market and so much more. Easy one block walk to grocery store, banks, mechanic, shops and restaurants.
- Price:
- $705,000
- Dwelling Type:
- Single Family Detached
- Property Type:
- Residential
- Bedrooms:
- 4
- Bathrooms:
- 4.0
- Year Built:
- 1960
- Floor Area:
- 2,621 sq. ft.243 m2
- Lot Size:
- 9,583 sq. ft.890 m2
- MLS® Num:
- 886744
- Status:
- Sold
- Floor
- Type
- Size
- Other
- Main Floor
- Porch
- 11'2"3.40 m × 10'3.05 m
- Main Floor
- Sunroom
- 17'7"5.36 m × 8'8"2.64 m
- Main Floor
- Entrance
- 6'1.83 m × 4'1.22 m
- Main Floor
- Dining Room
- 12'5"3.78 m × 9'10"3.00 m
- Main Floor
- Kitchen-Additional
- 10'10"3.30 m × 7'9"2.36 m
- Main Floor
- Balcony
- 31'10"9.70 m × 10'3"3.12 m
- Main Floor
- Primary Bedroom
- 14'5"4.39 m × 8'8"2.64 m
- Main Floor
- Workshop
- 13'7"4.14 m × 12'6"3.81 m
- Main Floor
- Kitchen
- 10'10"3.30 m × 7'11"2.41 m
- Main Floor
- Living Room
- 19'10"6.05 m × 13'10"4.22 m
- Lower Level
- Kitchen
- 1'.30 m × 1'.30 m
- Lower Level
- Kitchen
- 1'.30 m × 1'.30 m
- Lower Level
- Bedroom
- 15'5"4.70 m × 12'6"3.81 m
- Lower Level
- Studio
- 14'1"4.29 m × 9'8"2.95 m
- Lower Level
- Studio
- 16'7"5.05 m × 9'11"3.02 m
- Lower Level
- Storage
- 25'7"7.80 m × 13'6"4.11 m
- Lower Level
- Great Room
- 15'1"4.60 m × 7'3"2.21 m
- Lower Level
- Bedroom
- 1'.30 m × 1'.30 m
- Lower Level
- Laundry
- 9'2"2.79 m × 7'1"2.16 m
- Lower Level
- Bedroom
- 1'.30 m × 1'.30 m
- Floor
- Ensuite
- Pieces
- Other
- Main Floor
- No
- 4
- 4-Piece
- Lower Level
- No
- 3
- 3-Piece
- Lower Level
- No
- 3
- 3-Piece
- Lower Level
- No
- 3
- 3-Piece
-
Photo 1 of 50
-
Photo 2 of 50
-
Photo 3 of 50
-
Photo 4 of 50
-
Photo 5 of 50
-
Photo 6 of 50
-
Photo 7 of 50
-
Photo 8 of 50
-
Photo 9 of 50
-
Photo 10 of 50
-
Photo 11 of 50
-
Photo 12 of 50
-
Photo 13 of 50
-
Photo 14 of 50
-
Photo 15 of 50
-
Photo 16 of 50
-
Photo 17 of 50
-
Photo 18 of 50
-
Photo 19 of 50
-
Photo 20 of 50
-
Photo 21 of 50
-
Photo 22 of 50
-
Photo 23 of 50
-
Photo 24 of 50
-
Photo 25 of 50
-
Photo 26 of 50
-
Photo 27 of 50
-
Photo 28 of 50
-
Photo 29 of 50
-
Photo 30 of 50
-
Photo 31 of 50
-
Photo 32 of 50
-
Photo 33 of 50
-
Photo 34 of 50
-
Photo 35 of 50
-
Photo 36 of 50
-
Photo 37 of 50
-
Photo 38 of 50
-
Photo 39 of 50
-
Photo 40 of 50
-
Photo 41 of 50
-
Photo 42 of 50
-
Photo 43 of 50
-
Photo 44 of 50
-
Photo 45 of 50
-
Photo 46 of 50
-
Photo 47 of 50
-
Photo 48 of 50
-
Photo 49 of 50
-
Photo 50 of 50
Larger map options:
Listed by DFH Real Estate Ltd., sold on November, 2021
Data was last updated August 31, 2025 at 10:05 AM (UTC)
Area Statistics
- Listings on market:
- 84
- Avg list price:
- $757,000
- Min list price:
- $289,000
- Max list price:
- $4,250,000
- Avg days on market:
- 71
- Min days on market:
- 5
- Max days on market:
- 403
- Avg price per sq.ft.:
- $475.26
These statistics are generated based on the current listing's property type
and located in
Du Chemainus. Average values are
derived using median calculations. This data is not produced by the MLS® system.
- JACKIE NGAI
- DFH Real Estate Ltd.
- 1 (250) 8897655
- Contact by Email
MLS® property information is provided under copyright© by the Vancouver Island Real Estate Board and Victoria Real Estate Board.
The information is from sources deemed reliable, but should not be relied upon without independent verification.



