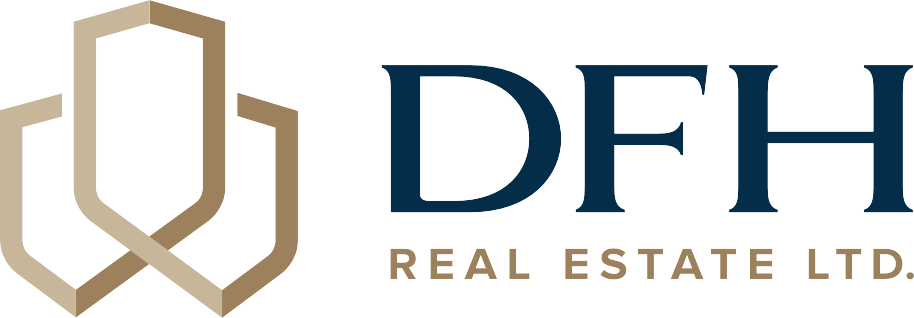My Listings
2167 Central Ave
OB South Oak Bay
Oak Bay
V8S 2R6
$1,600,000
Residential
beds: 4
baths: 2.0
2,353 sq. ft.
built: 1937
SOLD OVER THE LISTING PRICE!
- Status:
- Sold
- Prop. Type:
- Residential
- MLS® Num:
- 893546
- Sold Date:
- Mar 29, 2022
- Bedrooms:
- 4
- Bathrooms:
- 2
- Year Built:
- 1937
Introducing this exquisite family home situated in the highly coveted South Oak Bay community! Boasting an exceptional South facing rear yard with stunning gardens and a two-tiered deck to enjoy those long Summer nights. A well thought out and updated floorplan will surely impress. Lots of room for all members of the family; enjoy a large open and bright living room w/a cozy sitting room & Wood FP. A wonderful Chef's kitchen w/quartz counters & newer SS apps, 2 bedrooms and a large Rec room that flows out to your rear yard, help to finish off the main floor. Upstairs presents a wonderful master suite accented with a Barrel vault ceiling, large ensuite, den/flex space and a private South facing Patio! Downstairs offers an additional family/media room for the kids, a 4th Bedroom (no large opening window), single garage with tons of storage and extra unfinished space for any future growth. Nothing left to do but move in and enjoy the wonderful lifestyle presented!
- Price:
- $1,600,000
- Dwelling Type:
- Single Family Detached
- Property Type:
- Residential
- Bedrooms:
- 4
- Bathrooms:
- 2.0
- Year Built:
- 1937
- Floor Area:
- 2,353 sq. ft.219 m2
- Lot Size:
- 5,500 sq. ft.511 m2
- MLS® Num:
- 893546
- Status:
- Sold
- Floor
- Type
- Size
- Other
- Main Floor
- Deck
- 7'2.13 m × 7'2.13 m
- Main Floor
- Bedroom
- 12'3.66 m × 10'3.05 m
- Main Floor
- Entrance
- 7'2.13 m × 5'1.52 m
- Main Floor
- Family Room
- 15'4.57 m × 11'3.35 m
- Main Floor
- Living Room
- 14'4.27 m × 13'3.96 m
- Main Floor
- Patio
- 18'5.49 m × 12'3.66 m
- Main Floor
- Dining Room
- 12'3.66 m × 9'2.74 m
- Main Floor
- Kitchen
- 16'4.88 m × 13'3.96 m
- Main Floor
- Other
- 8'2.44 m × 5'1.52 m
- Main Floor
- Bedroom
- 10'3.05 m × 10'3.05 m
- Main Floor
- Deck
- 10'3.05 m × 8'2.44 m
- 2nd Floor
- Office
- 9'2.74 m × 8'2.44 m
- 2nd Floor
- Balcony
- 10'3.05 m × 9'2.74 m
- 2nd Floor
- Primary Bedroom
- 19'5.79 m × 18'5.49 m
- Lower Level
- Basement
- 11'3.35 m × 10'3.05 m
- Lower Level
- Basement
- 13'3.96 m × 11'3.35 m
- Lower Level
- Laundry
- 9'2.74 m × 8'2.44 m
- Lower Level
- Garage
- 18'5.49 m × 11'3.35 m
- Lower Level
- Storage
- 8'2.44 m × 5'1.52 m
- Lower Level
- Storage
- 8'2.44 m × 5'1.52 m
- Lower Level
- Media Room
- 13'3.96 m × 11'3.35 m
- Lower Level
- Bedroom
- 12'3.66 m × 11'3.35 m
- Floor
- Ensuite
- Pieces
- Other
- Main Floor
- No
- 4
- 4-Piece
- 2nd Floor
- Yes
- 4
- 4-Piece
-
Photo 1 of 42
-
Photo 2 of 42
-
Photo 3 of 42
-
Photo 4 of 42
-
Photo 5 of 42
-
Photo 6 of 42
-
Photo 7 of 42
-
Photo 8 of 42
-
Photo 9 of 42
-
Photo 10 of 42
-
Photo 11 of 42
-
Photo 12 of 42
-
Photo 13 of 42
-
Photo 14 of 42
-
Photo 15 of 42
-
Photo 16 of 42
-
Photo 17 of 42
-
Photo 18 of 42
-
Photo 19 of 42
-
Photo 20 of 42
-
Photo 21 of 42
-
Photo 22 of 42
-
Photo 23 of 42
-
Photo 24 of 42
-
Photo 25 of 42
-
Photo 26 of 42
-
Photo 27 of 42
-
Photo 28 of 42
-
Photo 29 of 42
-
Photo 30 of 42
-
Photo 31 of 42
-
Photo 32 of 42
-
Photo 33 of 42
-
Photo 34 of 42
-
Photo 35 of 42
-
Photo 36 of 42
-
Photo 37 of 42
-
Photo 38 of 42
-
Photo 39 of 42
-
Photo 40 of 42
-
Photo 41 of 42
-
Photo 42 of 42
Larger map options:
Listed by Pemberton Holmes - Cloverdale, sold on March, 2022
Data was last updated January 31, 2026 at 06:05 PM (UTC)
Area Statistics
- Listings on market:
- 41
- Avg list price:
- $1,750,000
- Min list price:
- $415,000
- Max list price:
- $52,500,000
- Avg days on market:
- 51
- Min days on market:
- 2
- Max days on market:
- 204
- Avg price per sq.ft.:
- $877.07
These statistics are generated based on the current listing's property type
and located in
OB South Oak Bay. Average values are
derived using median calculations. This data is not produced by the MLS® system.
- JACKIE NGAI
- DFH Real Estate Ltd.
- 1 (250) 8897655
- Contact by Email
MLS® property information is provided under copyright© by the Vancouver Island Real Estate Board and Victoria Real Estate Board.
The information is from sources deemed reliable, but should not be relied upon without independent verification.



