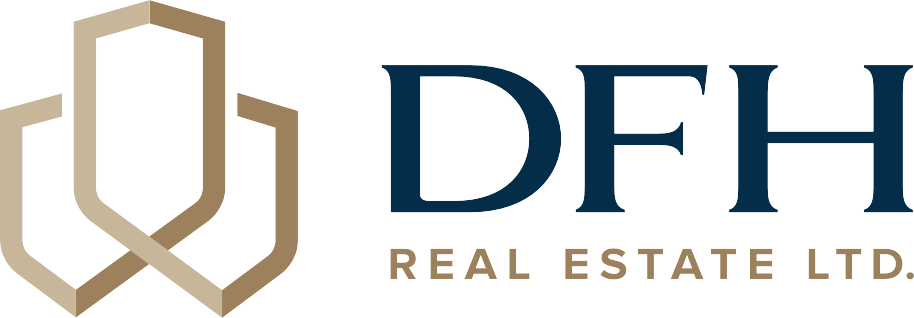My Listings
4086 Tracey St
SE High Quadra
Saanich
V8X 2L2
$1,022,222
Residential
beds: 4
baths: 2.0
2,115 sq. ft.
built: 1971
SOLD OVER THE LISTING PRICE!
- Status:
- Sold
- Prop. Type:
- Residential
- MLS® Num:
- 923806
- Sold Date:
- Apr 06, 2023
- Bedrooms:
- 4
- Bathrooms:
- 2
- Year Built:
- 1971
Welcome to this 4-bedroom home situated in a family-friendly neighbourhood in the Lake Hill area! Boasting over 2100 sqft of living space, this home features an East-facing backyard surrounded by luscious greenery, skylights allowing for ample natural lighting and a beautiful brick wood-burning fireplace that centres the upper floor, between the spacious living and eat-in kitchen. Upstairs you'll also find access to a large sunny deck, 3 generously sized bedrooms and a 4 piece bathroom. The laundry and workshop room are located on the main floor, where an additional large bedroom, 3-piece bathroom and recreation or family room and plenty of interior storage can also be found. Centrally located on a quiet cul-de-sac, this home is in a desirable neighbourhood within walking distance of nearby parks, schools and Saanich square.
- Price:
- $1,022,222
- Dwelling Type:
- Single Family Detached
- Property Type:
- Residential
- Bedrooms:
- 4
- Bathrooms:
- 2.0
- Year Built:
- 1971
- Floor Area:
- 2,115 sq. ft.196 m2
- Lot Size:
- 5,314 sq. ft.494 m2
- MLS® Num:
- 923806
- Status:
- Sold
- Floor
- Type
- Size
- Other
- Main Floor
- Entrance
- 14'4.27 m × 7'2.13 m
- Main Floor
- Bedroom
- 16'4.88 m × 13'3.96 m
- Main Floor
- Rec Room
- 19'5.79 m × 13'3.96 m
- Main Floor
- Laundry
- 14'4.27 m × 14'4.27 m
- Main Floor
- Utility Room
- 11'3.35 m × 6'1.83 m
- 2nd Floor
- Bedroom - Primary
- 13'3.96 m × 12'3.66 m
- 2nd Floor
- Bedroom
- 12'3.66 m × 10'3.05 m
- 2nd Floor
- Bedroom
- 13'3.96 m × 10'3.05 m
- 2nd Floor
- Deck
- 20'6.10 m × 10'3.05 m
- 2nd Floor
- Dining Room
- 12'3.66 m × 10'3.05 m
- 2nd Floor
- Kitchen
- 12'3.66 m × 10'3.05 m
- 2nd Floor
- Living Room
- 17'5.18 m × 17'5.18 m
- Floor
- Ensuite
- Pieces
- Other
- Main Floor
- No
- 3
- 3-Piece
- 2nd Floor
- No
- 4
- 4-Piece
-
Photo 1 of 29
-
Photo 2 of 29
-
Photo 3 of 29
-
Photo 4 of 29
-
Photo 5 of 29
-
Photo 6 of 29
-
Photo 7 of 29
-
Photo 8 of 29
-
Photo 9 of 29
-
Photo 10 of 29
-
Photo 11 of 29
-
Photo 12 of 29
-
Photo 13 of 29
-
Photo 14 of 29
-
Photo 15 of 29
-
Photo 16 of 29
-
Photo 17 of 29
-
Photo 18 of 29
-
Photo 19 of 29
-
Photo 20 of 29
-
Photo 21 of 29
-
Photo 22 of 29
-
Photo 23 of 29
-
Photo 24 of 29
-
Photo 25 of 29
-
Photo 26 of 29
-
Photo 27 of 29
-
Photo 28 of 29
-
Photo 29 of 29
Larger map options:
Listed by Island Realm Real Estate, sold on April, 2023
Data was last updated December 7, 2025 at 04:05 AM (UTC)
Area Statistics
- Listings on market:
- 22
- Avg list price:
- $1,032,400
- Min list price:
- $439,900
- Max list price:
- $1,780,000
- Avg days on market:
- 50
- Min days on market:
- 10
- Max days on market:
- 95
- Avg price per sq.ft.:
- $484.19
These statistics are generated based on the current listing's property type
and located in
SE High Quadra. Average values are
derived using median calculations. This data is not produced by the MLS® system.
- JACKIE NGAI
- DFH Real Estate Ltd.
- 1 (250) 8897655
- Contact by Email
MLS® property information is provided under copyright© by the Vancouver Island Real Estate Board and Victoria Real Estate Board.
The information is from sources deemed reliable, but should not be relied upon without independent verification.



