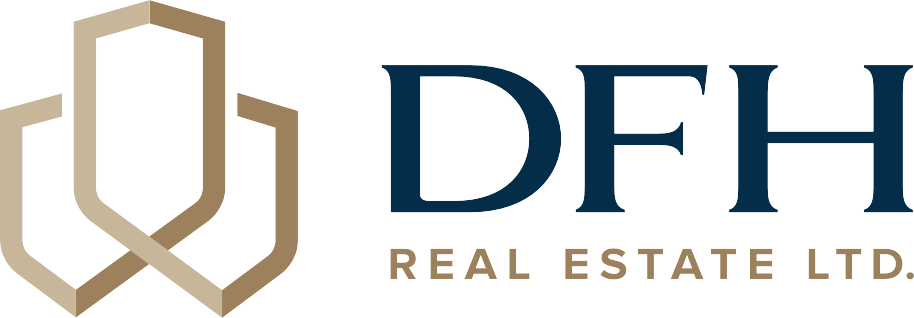My Listings
4460 Tyndall Ave
SE Gordon Head
Saanich
V8N 3S1
$1,670,000
Residential
beds: 6
baths: 5.0
2,887 sq. ft.
built: 2016
- Status:
- Sold
- Prop. Type:
- Residential
- MLS® Num:
- 943321
- Sold Date:
- Mar 15, 2024
- Bedrooms:
- 6
- Bathrooms:
- 5
- Year Built:
- 2016
Desirable Gordon Head home with endless possibilities awaits you. The wonderful home offers 6BR, 4BA, 1 Dens, double car garage, granite counter tops, SS appliances, open concept living/dining and kitchen, fireplace, fenced backyard and patio to name a few. On the main side of the house, there are 3BR, 2.5 BA and a Den. A separate self-contained suite offers 2BR, 2BA, Den, full kitchen and washer and dryer. There is a crawl space inside and ample parking outside. The location is close to UVIC, Tuscany Village, Mt Doug Park, University Heights shopping centre and more. Your dream house awaits you.
- Price:
- $1,670,000
- Dwelling Type:
- Single Family Detached
- Property Type:
- Residential
- Home Style:
- Contemporary
- Bedrooms:
- 6
- Bathrooms:
- 5.0
- Year Built:
- 2016
- Floor Area:
- 2,887 sq. ft.268 m2
- Lot Size:
- 7,253 sq. ft.674 m2
- MLS® Num:
- 943321
- Status:
- Sold
- Floor
- Type
- Size
- Other
- Main Floor
- Bedroom
- 10'4"3.15 m × 7'9"2.36 m
- Main Floor
- Den
- 8'8"2.64 m × 8'4"2.54 m
- Main Floor
- Living Room
- 19'6"5.94 m × 15'2"4.62 m
- Main Floor
- Entrance
- 10'7"3.23 m × 8'9"2.67 m
- Main Floor
- Porch
- 12'1"3.68 m × 6'1"1.85 m
- Main Floor
- Laundry
- 9'2"2.79 m × 4'3"1.30 m
- Main Floor
- Dining Room
- 13'6"4.11 m × 9'11"3.02 m
- Main Floor
- Garage
- 21'6.40 m × 20'10"6.35 m
- Main Floor
- Storage
- 10'8"3.25 m × 7'7"2.31 m
- Main Floor
- Patio
- 31'9.45 m × 10'1"3.07 m
- Main Floor
- Kitchen
- 12'6"3.81 m × 8'8"2.64 m
- 2nd Floor
- Laundry
- 5'3"1.60 m × 4'11"1.50 m
- 2nd Floor
- Bedroom
- 13'3.96 m × 10'3.05 m
- 2nd Floor
- Kitchen
- 8'5"2.57 m × 7'5"2.26 m
- 2nd Floor
- Bedroom
- 11'1"3.38 m × 9'11"3.02 m
- 2nd Floor
- Walk-in Closet
- 7'4"2.24 m × 4'11"1.50 m
- 2nd Floor
- Bedroom - Primary
- 17'5"5.31 m × 15'2"4.62 m
- 2nd Floor
- Bedroom
- 12'2"3.71 m × 9'5"2.87 m
- 2nd Floor
- Bedroom
- 11'8"3.56 m × 10'4"3.15 m
- 2nd Floor
- Eating Area
- 9'2"2.79 m × 7'2"2.18 m
- 2nd Floor
- Den
- 13'3.96 m × 10'3.05 m
- 2nd Floor
- Walk-in Closet
- 7'5"2.26 m × 4'11"1.50 m
- Floor
- Ensuite
- Pieces
- Other
- Main Floor
- No
- 2
- 2-Piece
- Main Floor
- No
- 4
- 4-Piece
- 2nd Floor
- No
- 4
- 4-Piece
- 2nd Floor
- No
- 5
- 5-Piece
- 2nd Floor
- No
- 4
- 4-Piece
-
Photo 1 of 62
-
Photo 2 of 62
-
Photo 3 of 62
-
Photo 4 of 62
-
Photo 5 of 62
-
Photo 6 of 62
-
Photo 7 of 62
-
Photo 8 of 62
-
Photo 9 of 62
-
Photo 10 of 62
-
Photo 11 of 62
-
Photo 12 of 62
-
Photo 13 of 62
-
Photo 14 of 62
-
Photo 15 of 62
-
Photo 16 of 62
-
Photo 17 of 62
-
Photo 18 of 62
-
Photo 19 of 62
-
Photo 20 of 62
-
Photo 21 of 62
-
Photo 22 of 62
-
Photo 23 of 62
-
Photo 24 of 62
-
Photo 25 of 62
-
Photo 26 of 62
-
Photo 27 of 62
-
Photo 28 of 62
-
Photo 29 of 62
-
Photo 30 of 62
-
Photo 31 of 62
-
Photo 32 of 62
-
Photo 33 of 62
-
Photo 34 of 62
-
Photo 35 of 62
-
Photo 36 of 62
-
Photo 37 of 62
-
Photo 38 of 62
-
Photo 39 of 62
-
Photo 40 of 62
-
Photo 41 of 62
-
Photo 42 of 62
-
Photo 43 of 62
-
Photo 44 of 62
-
Photo 45 of 62
-
Photo 46 of 62
-
Photo 47 of 62
-
Photo 48 of 62
-
Photo 49 of 62
-
Photo 50 of 62
-
Photo 51 of 62
-
Photo 52 of 62
-
Photo 53 of 62
-
Photo 54 of 62
-
Photo 55 of 62
-
Photo 56 of 62
-
Photo 57 of 62
-
Photo 58 of 62
-
Photo 59 of 62
-
Photo 60 of 62
-
Photo 61 of 62
-
Photo 62 of 62
Larger map options:
Listed by DFH Real Estate Ltd., sold on March, 2024
Data was last updated January 24, 2026 at 02:05 AM (UTC)
Area Statistics
- Listings on market:
- 37
- Avg list price:
- $1,475,000
- Min list price:
- $339,900
- Max list price:
- $8,250,000
- Avg days on market:
- 88
- Min days on market:
- 2
- Max days on market:
- 343
- Avg price per sq.ft.:
- $544.19
These statistics are generated based on the current listing's property type
and located in
SE Gordon Head. Average values are
derived using median calculations. This data is not produced by the MLS® system.
- JACKIE NGAI
- DFH Real Estate Ltd.
- 1 (250) 8897655
- Contact by Email
MLS® property information is provided under copyright© by the Vancouver Island Real Estate Board and Victoria Real Estate Board.
The information is from sources deemed reliable, but should not be relied upon without independent verification.



